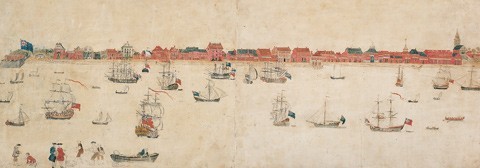
Bishop Roberts, Charleston, South Carolina, 1735–1739. Watercolor on paper. 15" x 43 3/8" (Courtesy, Colonial Williamsburg Foundation.)
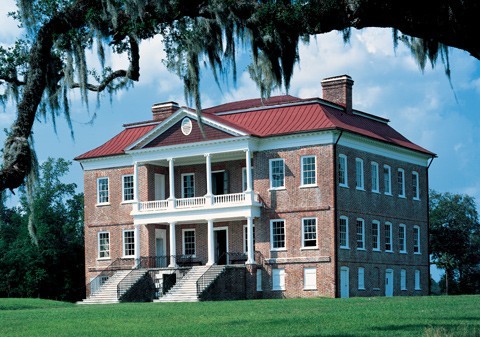
Drayton Hall, Charleston County, South Carolina, 1738–1742. (Courtesy, Drayton Hall, National Trust for Historic Preservation; photo, Ron Blount.)
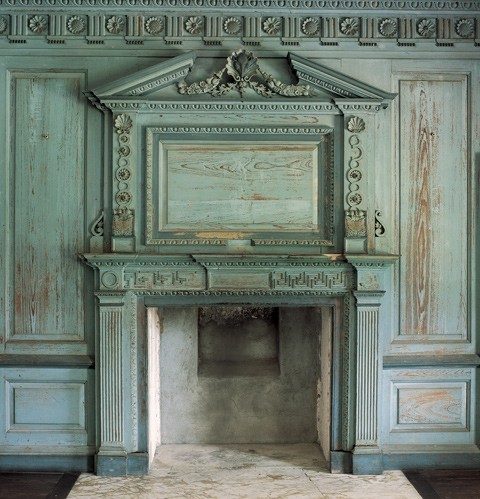
View of the chimneypiece in the great hall in Drayton Hall. (Courtesy, Drayton Hall, National Trust for Historic Preservation; photo, Wade Lawrence.)
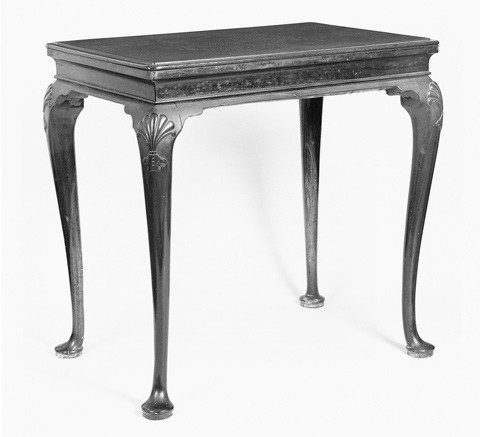
Tea table, Charleston, South Carolina, 1740–1750. Mahogany with cypress. H. 28 1/2", W. 29 1/4", D. 19 1/2". (Private collection; photo, Museum of Early Southern Decorative Arts.) The applied edge molding of the top is missing.
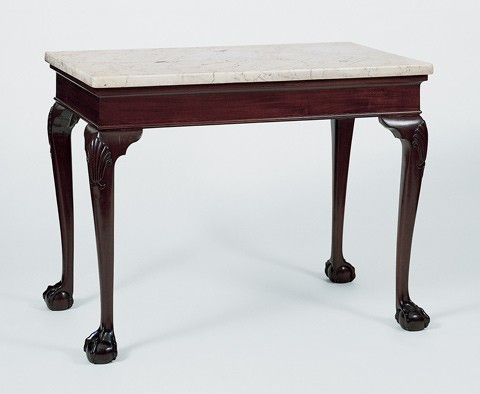
Sideboard table, Charleston, South Carolina, 1740–1750. Mahogany with cypress. H. 30 1/4", W. 40", D. 22 3/4". (Collection of the Museum of Early Southern Decorative Arts.)
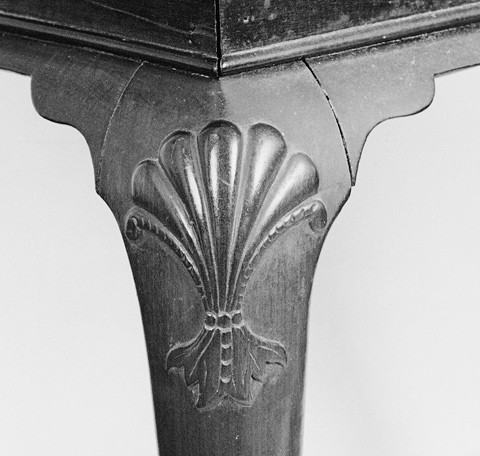
Detail of the knee carving on the tea table illustrated in fig. 4.
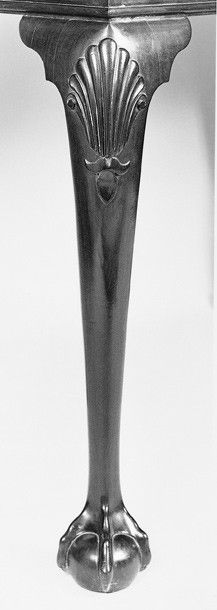
Detail of the knee carving on the sideboard table illustrated in fig. 5.
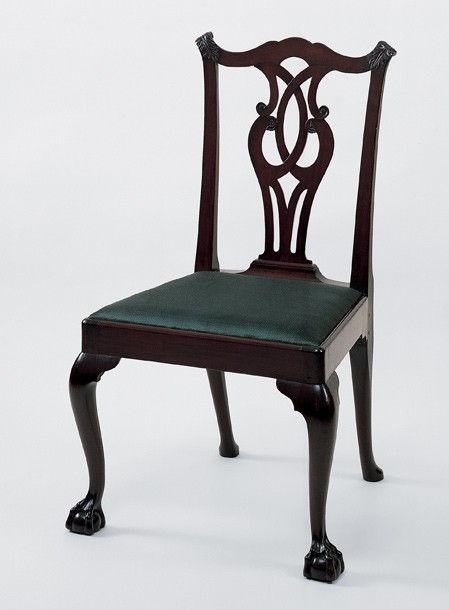
Side chair, Charleston, South Carolina, 1740–1760. Mahogany with yellow pine and cypress. H. 38 3/4", W. 22 5/16", D. 18 1/4". (Collection of the Museum of Early Southern Decorative Arts.)
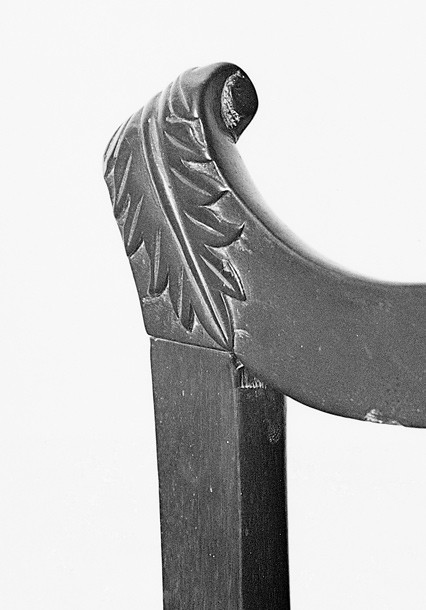
Detail of the carving on the crest rail of the side chair illustrated in fig. 8.
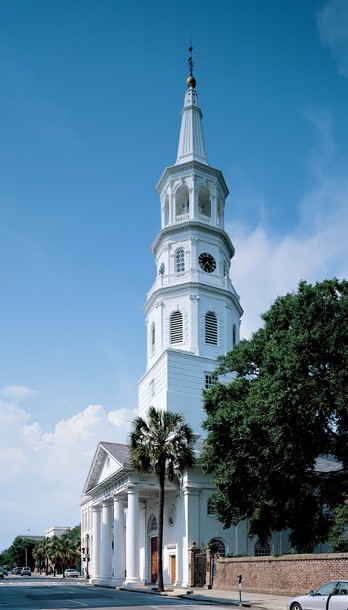
St. Michael’s Church, 80 Meeting Street, Charleston, South Carolina, 1752–1762. (Photo, Gavin Ashworth.)
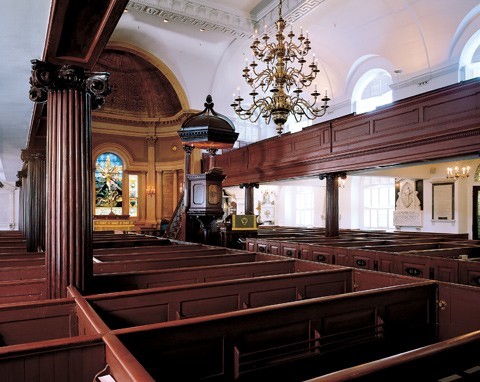
View of the interior of St. Michael’s Church. (Photo, Gavin Ashworth.)
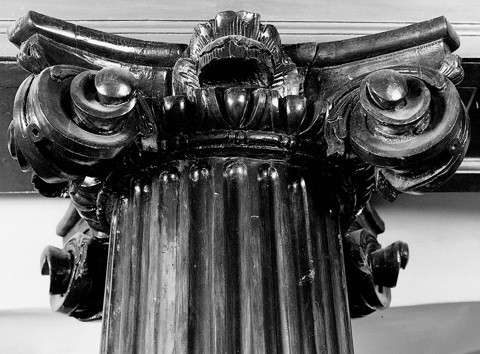
Detail of the Ionic capital of a column supporting the gallery in St. Michael’s Church. (Photo, Gavin Ashworth.)
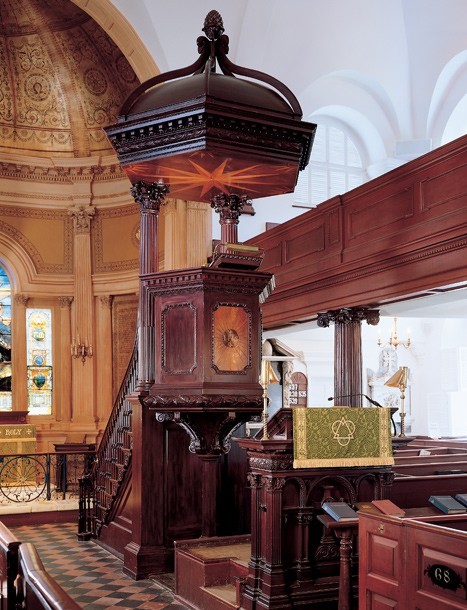
Pulpit in St. Michael’s Church. (Photo, Gavin Ashworth.)
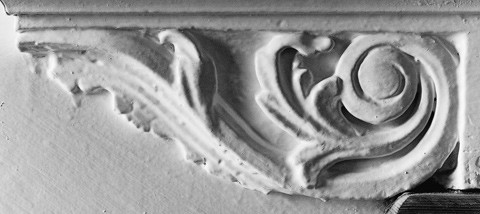
Detail of a bracket on the stair leading to the gallery in St. Michael’s Church. (Photo, Gavin Ashworth.)
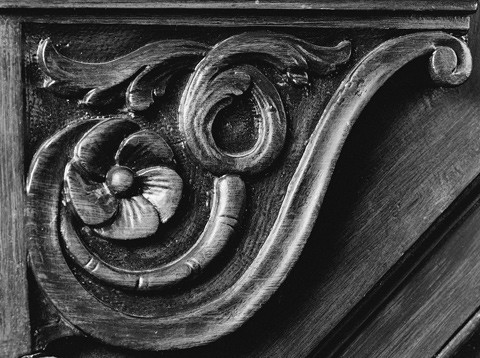
Detail of a stair bracket on the pulpit in St. Michael’s Church. (Photo, Gavin Ashworth.)
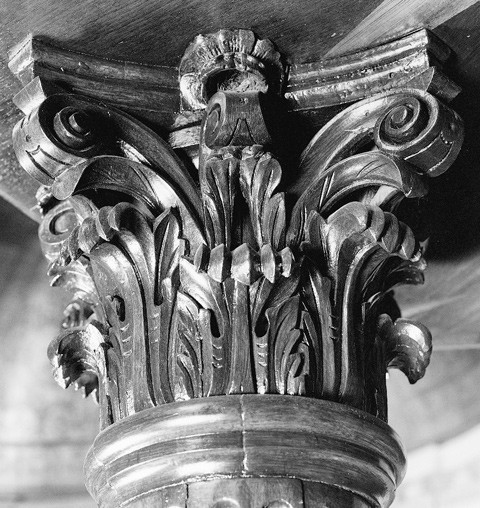
Detail of the Corinthian capital of a column supporting the hood of the pulpit in St. Michael’s Church. (Photo, Gavin Ashworth.)
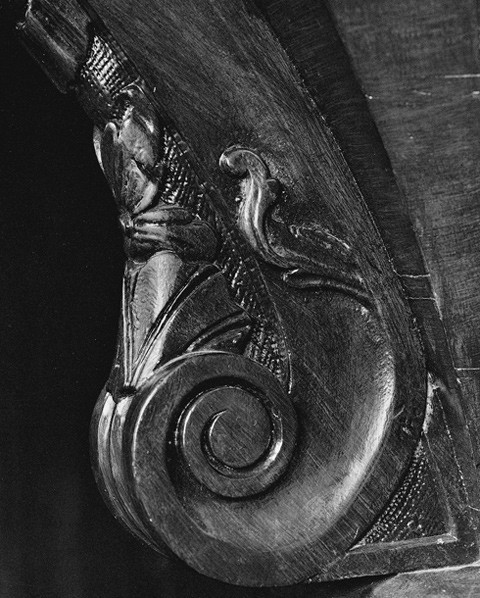
Detail of the carving on one of the supports for the pulpit in St. Michael’s Church. (Photo, Gavin Ashworth.)
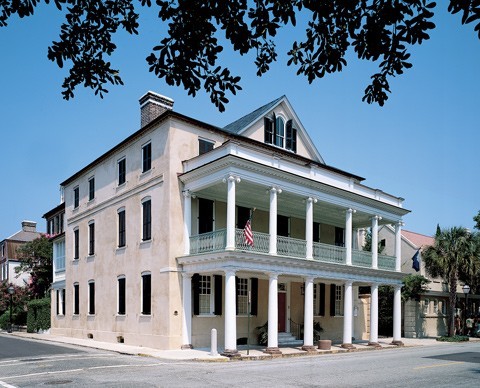
Benjamin Savage House, 59 Meeting Street, Charleston, South Carolina, 1747–1750. (Photo, Gavin Ashworth.) This residence is commonly referred to as the Branford-Horry House. The piazzas were added by William Branford’s son Elias, probably during the second quarter of the nineteenth century.
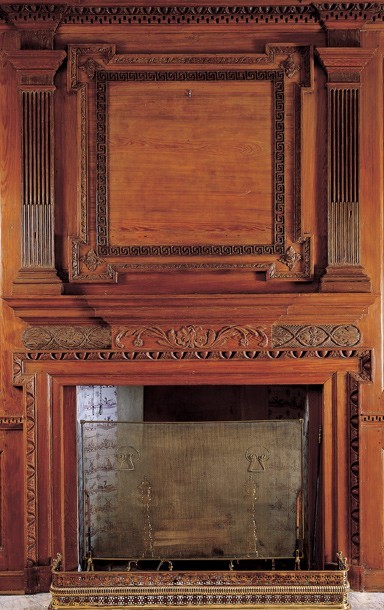
View of the chimneypiece in the principal room on the second floor of the Benjamin Savage House. (Photo, Gavin Ashworth.)
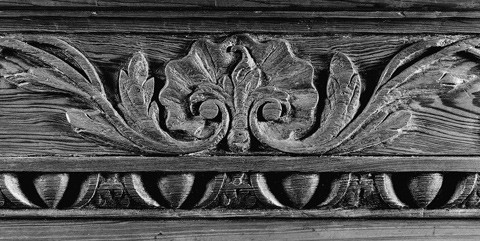
Detail of the tablet appliqué on the chimneypiece illustrated in fig. 19. (Photo, Gavin Ashworth.)
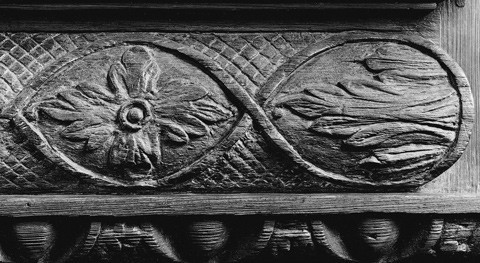
Detail of the pulvinated frieze of the chimneypiece illustrated in fig. 19. (Photo, Gavin Ashworth.)
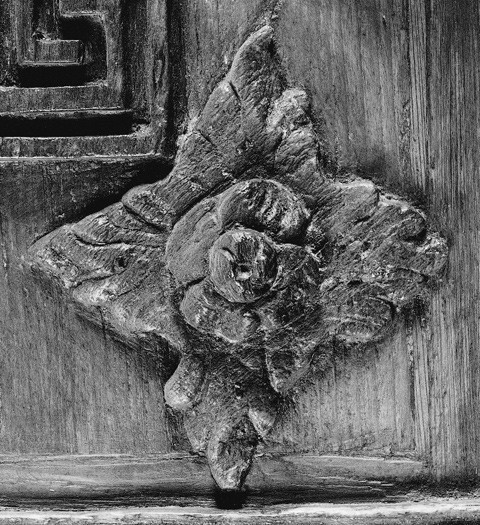
Detail of one of the floral appliqués of the architrave of the chimneypiece illustrated in fig. 19. (Photo, Gavin Ashworth.)
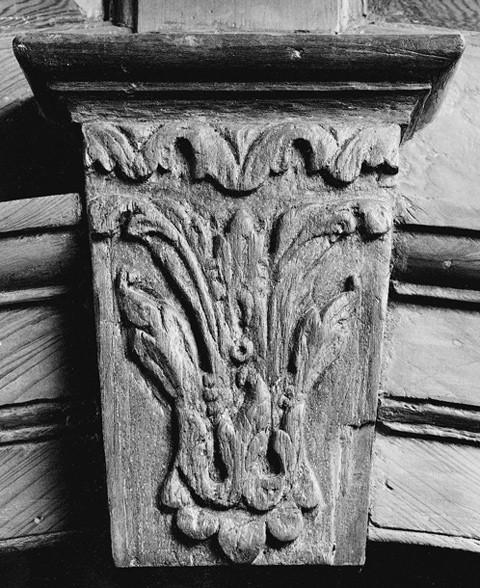
Detail of the keystone in the principal room on the second floor of the Benjamin Savage House. (Photo, Gavin Ashworth.)
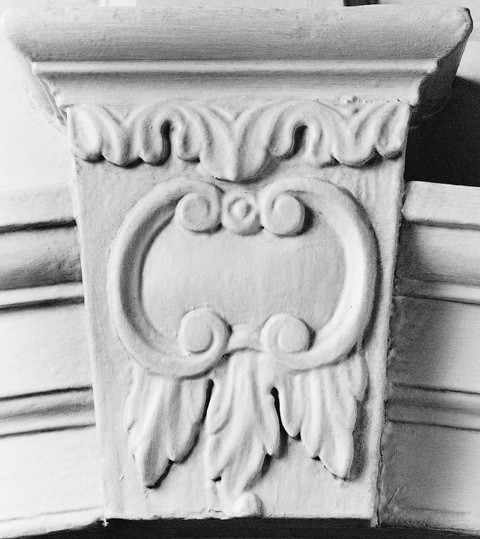
Detail of the keystone in the second floor hall of the Benjamin Savage House. (Photo, Gavin Ashworth.)
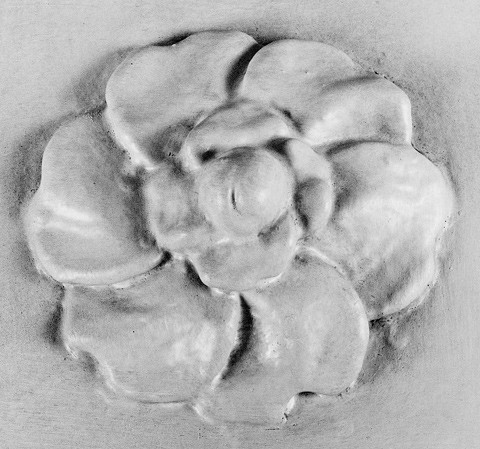
Detail of one of the metopie flowers in the first floor hall of the Benjamin Savage House. (Photo, Gavin Ashworth.)
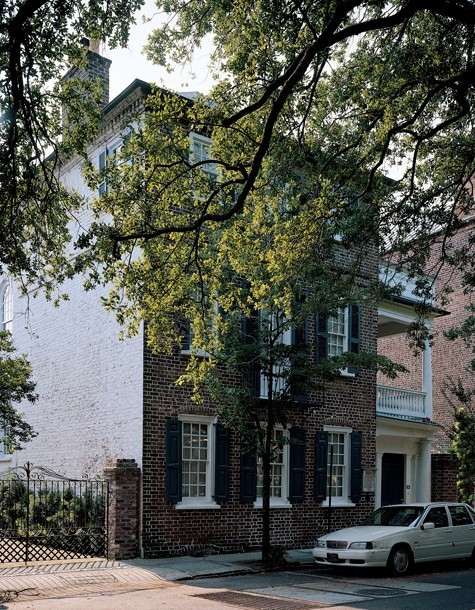
John Cooper House, 94 Church Street, Charleston, South Carolina, 1745–1755. (Photo, Gavin Ashworth.) This residence is commonly referred to as the Thomas Bee House. The architectural carving on the stair was added a few years after the house was built.
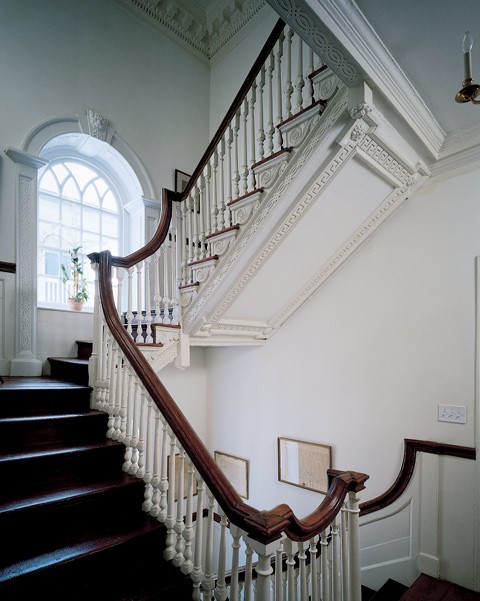
Staircase in the John Cooper House. (Photo, Gavin Ashworth.)
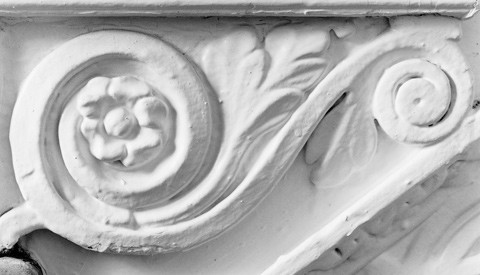
Detail of a stair bracket in the John Cooper House. (Photo, Gavin Ashworth.)
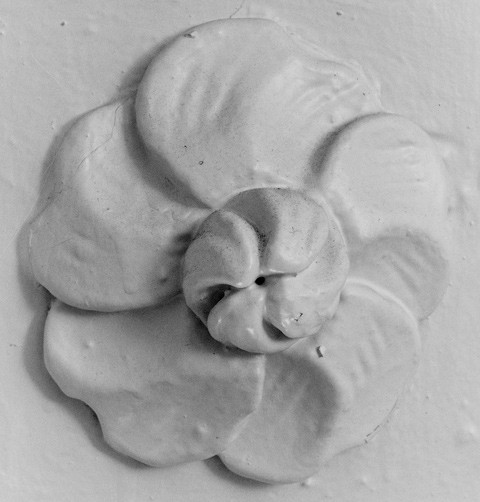
Detail of one of the metopie flowers on the stair frieze in the John Cooper House. (Photo, Gavin Ashworth.)
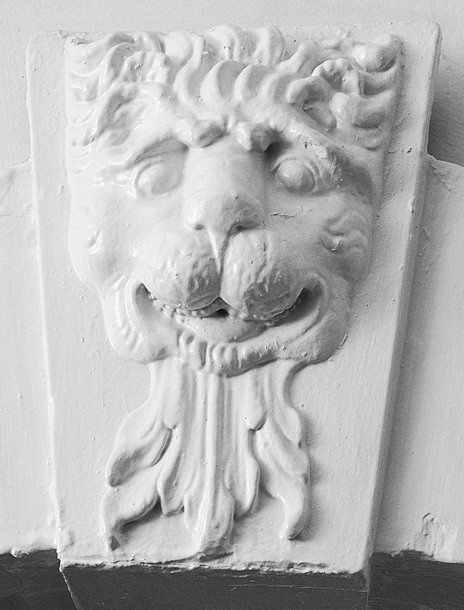
Detail of a keystone over a window in the John Cooper House. (Photo, Gavin Ashworth.)
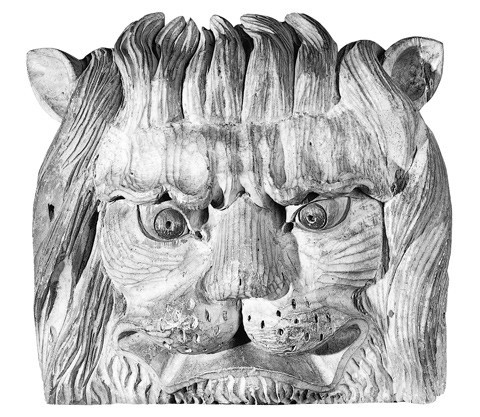
Detail of a lion head intended for use on the end of an anchor beam. (Courtesy, Old Sturbridge Village). This ornament was never attached.
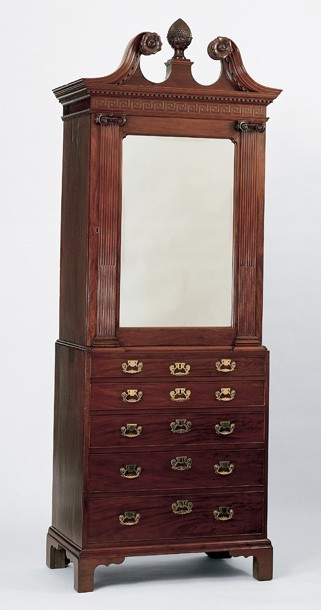
Bureau and cabinet with carving attributed to Henry Burnett, Charleston, South Carolina, 1750–1755. Mahogany and mahogany veneer with cypress and mahogany. H. 93 1/4", W. 35 1/8", D. 20 1/2". (Collection of the Museum of Early Southern Decorative Arts.)
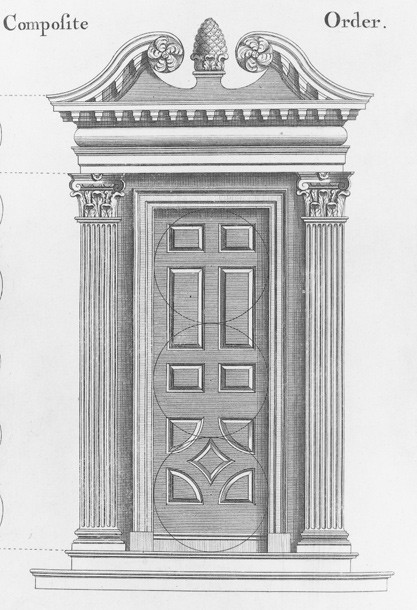
Design for a door on plate 26 in William Salmon’s Palladio Londinensis (1732). (Courtesy, Winterthur Museum Library.)
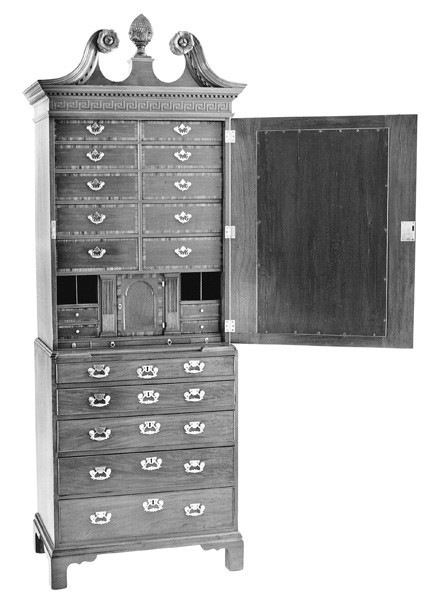
Overall view of the bureau and cabinet illustrated in figure 32, showing the interior of the upper section. The drawers in the cabinet are faced with mahogany veneer and have cross-banded edges that appear to be rosewood.
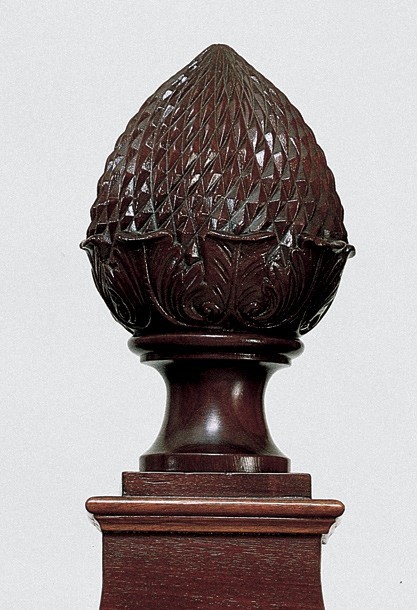
Detail of the pineapple ornament on the pediment of the bureau and cabinet illustrated in fig. 32.
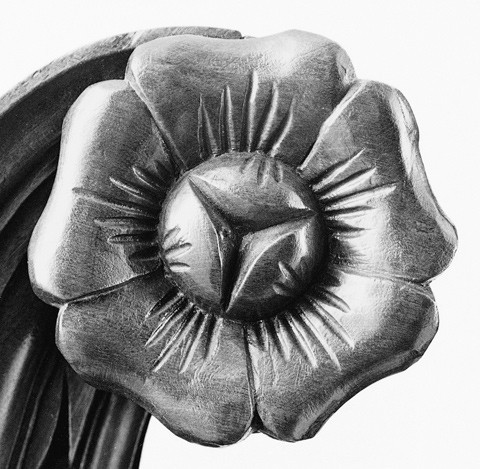
Detail of the left rosette of the bureau and cabinet illustrated in fig. 32.
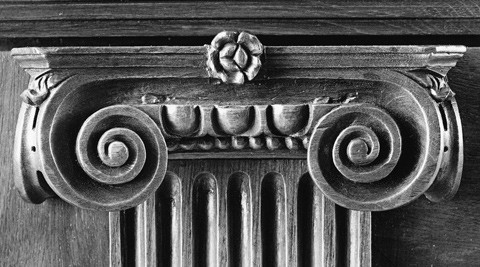
Detail of the small rosette on the capital of the left, exterior pilaster of the bureau and cabinet illustrated in fig. 32.
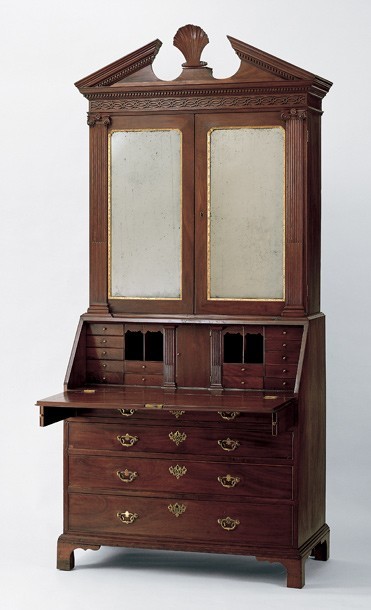
Desk-and-bookcase, Charleston, South Carolina, 1750–1755. Mahogany with cypress and mahogany. H. 97 3/4", W. 44 1/2", D. 24 1/4". (Collection of the Museum of Early Southern Decorative Arts.)
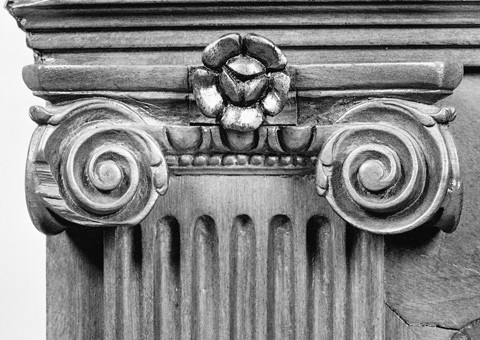
Detail of the small rosette on the capital of the left, exterior pilaster of the desk-and-bookcase illustrated in fig. 38.
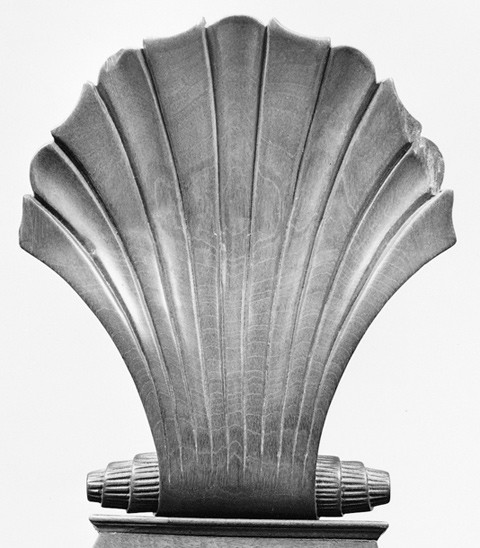
Detail of the shell ornament on the pediment of the desk-and-bookcase illustrated in fig. 38.
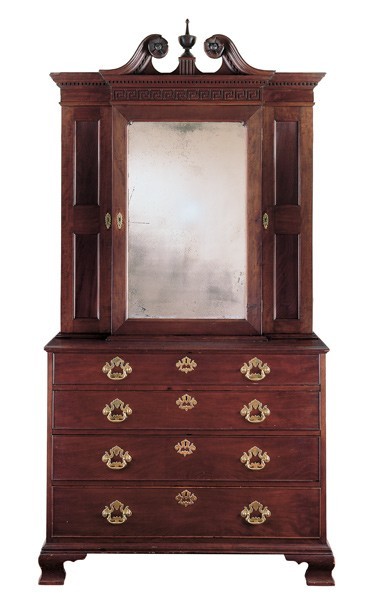
Dressing chest and cabinet, Charleston, South Carolina, 1755–1760. Mahogany and mahogany veneer with cypress and mahogany. H. 87 1/2", W. 46 1/2", D. 22 1/2". (Private collection; photo, Museum of Early Southern Decorative Arts.)
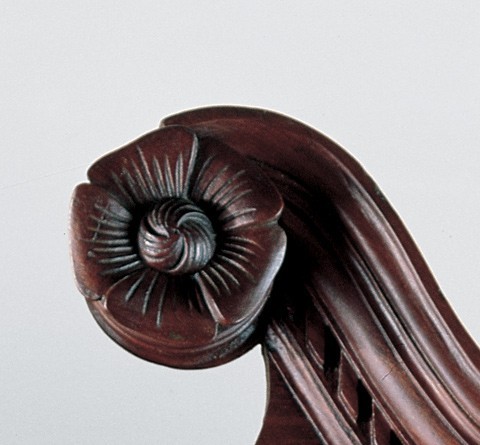
Detail of the right rosette of the dressing chest and cabinet illustrated in figure 41.
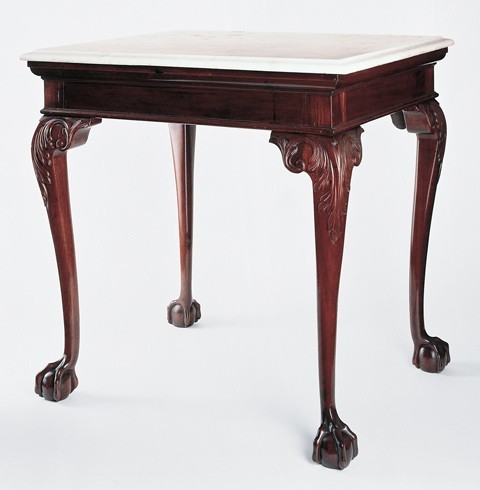
Sideboard table, Charleston, South Carolina, 1750–1760. Mahogany with cypress. H. 27 3/4", W. 31 1/4", D. 25 1/2". (Private collection; photography by Gavin Ashworth, NYC Museum of Early Southern Decorative Arts.) This table has been reduced in width approximately sixteen inches.
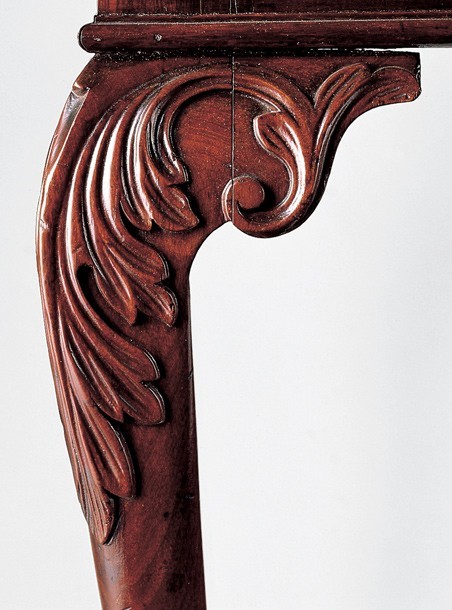
Detail of the knee carving on the sideboard table illustrated in fig. 43.
Between 1690 and 1775, Charleston grew from a walled town of 800 inhabitants to the fourth largest city in the American colonies with a population of nearly 13,000. During most of the colonial period, the Low Country’s society, economy, and culture were intimately linked to cultivation and export of rice and indigo, made possible through the exploitation of slave labor. These valuable commodities gave rise to an immensely powerful class of planters and merchants as well as a prosperous middling society. The scions of the wealthiest families traveled to Europe, had their children educated abroad, and furnished their homes with expensive imported goods as well as those made by local artisans. In 1740 Eliza Lucas noted that Charleston was a “polite agreeable place” where the people “live very Gentile and very much in the English taste (fig. 1).”[1]
As rice culture became entrenched during the second quarter of the eighteenth century, increasing numbers of planters began moving into the city. Drayton Hall, built by John Drayton between 1738 and 1742, was one of the last great plantation houses built outside Charleston (fig. 2). With a double portico derived from a plate in Andrea Palladio’s Quatto Libri and interior details copied from plate 64 in William Kent’s Designs of Inigo Jones (1727) (fig. 3), Drayton Hall was one of the most academic expressions of the English taste in Low Country architecture. John Drayton may have purchased these and other design books while in Europe during the 1730s.[2]
Although the artisans who worked on Drayton Hall remain anonymous, one carver was active in the Charleston area during construction of the house. On May 19, 1739, the South Carolina Gazette reported “STONE and Wood carving and Carpenters and Joyners Work, done by Richard Baylis, from London.” Baylis had arrived in the city by April 13, 1738, when he was described as a “tobacconist” in a mortgage. This was undoubtedly the same man, since Baylis’ advertisement also mentioned instruction “in the Art of Curing and Cutting Tobacco.” No subsequent references to this carver are known, and it is possible that he returned to England.[3]
Charleston records and surviving furniture suggest that there was minimal demand for the services of professional carvers during the first half of the eighteenth century. The only carver documented in the 1740s is Thomas Watson who left his entire estate to cabinetmaker Thomas Elfe. Not surprisingly, few pieces of Low Country furniture from this period are carved, and those that are tend to have relatively simple ornaments. A tea table that reputedly belonged to Langdon Cheves of Charleston (fig. 4) and a sideboard table that descended in the Ladson family (fig. 5) are typical. Both have simple shells on the knees (figs. 6, 7), although those on the tea table are less conventional in having leaf clusters at the bottom rather than husks. Similar leaves occur on the crest rails of two side chairs (figs. 8, 9) that appear to be a few years later than the tea table.[4]
The earliest carving that can be attributed to a specific Charleston artisan is from the shop of Henry Burnett. On April 9, 1750, the South Carolina Gazette reported: “HENRY BURNETT, House and Ship carver from London, gives Notice to all persons who may be pleased . . . to employ him . . . that their work will be done in the neatest and best manner and on the most reasonable terms.” The location of Burnett’s shop is not known, but he advised potential customers to “enquire at Mr. Thomas Bentley’s on Elliott’s Wharff.” Carvers catering to the ship building trade often established their businesses near wharves.[5]
Burnett’s largest known commission was for £1000 worth of architectural carving for St. Michael’s Church (fig. 10) done between 1754 and 1760. On July 5, 1757, he submitted a bill to the commissioners of the church for £100, which included a variety of moldings and seventy-two modillions for a Corinthian entablature for the facade. Three months later, Burnett charged forty-four pounds for carving “Two Composite Capitals 3 fronts each @ 7.7 for the Steeple.” He apparently completed most of his work for the exterior of St. Michael’s by November 30, 1758, when he furnished fifty-four double flowers for the portico valued at £108, or forty shillings each.[6]
Most of Burnett’s carving was for the interior of the church (fig. 11). A daybook maintained by the commissioners of St. Michael’s lists work provided between November 30, 1758, and July 8, 1760. During the winter of 1758, Burnett furnished ornaments for the ceiling including 143 feet of ovolo, eighty-eight trusses, and four large “double flowers” for the ceiling. The following January, he charged seventy pounds for a large “foliage flower” for the middle of the ceiling, £18.15 for fifty feet of ovolo molding for the front of the galleries, and £338.2 for ten “Ionick Capitals for the Columns that supported the gallerys” (fig. 12). In 1760 Burnett focused most of his efforts on the pulpit, which was extremely elaborate by colonial standards (fig. 13). His work included:
| June 17th. Carved work for the Pulpit: To a Swelling Friese Cut Laurel Leaves 24.—. 24 Feet of Ogee carved 5 Leaved grass in the Cornish @ 5/ 6.—. 22 Feet Ovolo for the pulpit @ 7/6 8.5.—. 1 Large Ogee fully enriched 22 feet @ 10/ 11.—. 3/4 Ogee Carved 5 leaved grass 22 Feet @ 5/ £5.10. June 17th To 33 feet Ovolo for the Pannels @ 7/6 12.7.6. 16 Bracketts for the stairs of the Pulpit @ 40/ 32.—. Carving a Swelling Torus cut with Foliage Flowers & cut through & Relieved on the Backside 32.—. 40 feet of Ogee on ye Architraves 3/9 7.10.—. 1 Pine Apple on the top of the pulpit 12.—. 6 Brackets or Supports under the pulpit 9.—. July 8th 2 Corinthian Capitals for the Columns that support the Type of the Pulpit @ 29.8 58.16.—. 56 Brackets for the Stairs going up into the gallerys @ 20/ 56.—. |
Fittingly, the final ornament furnished by Burnett was “a cherebims head & wings cut on the key stone on the upper order of the Steeple” valued at £5.15.[7]
Although the furniture and architectural carving attributed to Burnett’s shop indicates that he received the patronage of important Charleston builders and cabinetmakers, he apparently had financial problems. While completing the work in St. Michael’s Church, Burnett and his wife Mary had to mortgage three slaves to merchants William Ancrum, Lambert Lance, and Aaron Loocock against a bond for £3,364. On November 25, 1760, Burnett signed over to the merchants £800 of the £1030.15 he received as final payment from the commissioners of the church. The carver died eleven months later with a meager inventory valued at only £118. His effects included “A Lott of Gouges, Hold fast, two saws, one Glue Pott, &c £9—A Lott of New Gouges, thirteen dozen 12— . . . A Draw-ing Board Square & 3 Books 4— . . . A Carver Bench £1 . . . A Grindstone £2.10 a Lyon Carved & Kings Arms £2.” The appraisers of Burnett’s estate were builder Samuel Cardy, who certified the carved work in St. Michael’s, and cabinetmakers Thomas Elfe and Robert Deans.[8]
The ornament in St. Michael’s Church provides a benchmark for attributing other carving to Burnett’s shop. Judging from his surviving work, Burnett was reasonably well versed in the late baroque style. His leaves and flowers have a bold, naturalistic quality reminiscent of British carving from the second quarter of the eighteenth century. There is no evidence that he was influenced by the rococo style, which became prevalent in the upper echelon of London’s carving trade during the late 1740s and early 1750s.
The most complex leaf carving in St. Michael’s Church is on the brackets of the stairs leading to the gallery (fig. 14) and pulpit (fig. 15) and the Corinthian capitals supporting the hood (fig. 16). Most of the detail on the gallery brackets is obscured by paint, but it clear that their leaves have distinctive curled ends like those on the supports beneath the pulpit (fig. 17). The stair brackets for the pulpit were twice as expensive costing forty shillings each. Each has a stippled ground, floral rosette, and overlapping leaves with slightly pointed ends and deep shading cuts.
Burnett also received commissions for architectural carving in at least two residences, the Benjamin Savage House at 59 Meeting Street (fig. 18) and the John Cooper House at 94 Queen Street. Charleston merchant Benjamin Savage purchased the lot from John Allen in 1747 and probably began construction shortly thereafter. In 1750 he left Elizabeth Savage “the daughter of my brother Thomas . . . my houses and Ground in Charleston . . . with all and singular buildings and appurtenances.” Later she married William Branford, a wealthy planter from St. Andrews parish. All of the architectural carving dates from their tenure in the Savage house.[9]
As is the case with many early Charleston dwellings, the most elaborate room in the Savage House is on the second floor (fig. 19). The chimneypiece has bold egg-and-tongue molding, a central tablet with a shell and foliage (fig. 20), and a pulvinated frieze with interlaced strapwork, a diapered background, and either flowers or leaves in the openings (fig. 21). Above the mantle shelf are stop-fluted Doric pilasters framing an architrave with ribbon and leaf moldings, floral appliqués (fig. 22), and a Greek-key inner border. The pilasters flanking the doorway have Corinthian capitals that are less elaborate versions of those supporting the hood of the pulpit in St. Michael’s Church (fig. 16). Identical pilasters also frame the door in the hall, but the keystones of the arches are different (figs. 23, 24).
All of the early carving in the Savage House is made of cypress, a diffuse-porous wood that can be difficult to work with edge tools. The appliqué on the tablet of the chimneypiece in the second floor parlor (fig. 20) is the most ambitious carved component in the house, but it is relatively simple when compared with contemporary British work. The large leaves on either side of the central shell have close parallels in other carving associated with Burnett’s shop, particularly the leaves on the stair brackets of the pulpit in St. Michael’s Church (fig. 15) and the knees of the sideboard table illustrated in figures 43 and 44. Regrettably, early efforts to remove paint from the tablet have obliterated some of the carved detail. The frieze has survived in somewhat better condition. Like most of the leaf carving attributed to Burnett (see figs. 15, 30), the acanthus clusters at the corners of the frieze have lobes that were outlined with relatively flat gouges and deep shading cuts (fig. 21). The carver used the same basic formula of cuts to set in the design of the flowers in the strapwork repeats.
The architectural carving in John Cooper’s house (fig. 26) may have been completed shortly before Burnett’s death. Most of his work is on or near the stair (fig. 27) and includes brackets (fig. 28), newel posts, metopie flowers (fig. 29), architrave appliqués, and keystones (fig. 30). The metopie flowers are virtually identical to those in the first floor hall of the Savage house (fig. 25). These appliqués have five, large overlapping petals with slightly raised centers and fleurons comprised of four, small swirling petals. The most sculptural details in the Cooper house is the lion-head keystone on the arche of the window adjacent to the stair (fig. 30). Burnett carved a comparable keystone with “cherebims head & wings” for the steeple of St. Michael’s Church and had “a Lyon Carved & Kings Arms” in his shop when he died in 1761. As a ship carver, Burnett would have been accustomed to producing mastheads and other figural ornaments. Lion’s heads similar to those on the keystones in the Cooper house were occasionally attached to the ends of anchor beams (fig. 31). The leaves descending from the lion’s chin are simplified versions of those at the corners of the pulvinated frieze of the chimneypiece in the second floor parlor of the Savage house (fig. 21).
Four pieces of Charleston furniture can be attributed to Burnett’s shop based on relationships between their carved details and those in St. Michael’s Church and the aforementioned residences. The earliest is a bureau and cabinet (fig. 32) that reportedly descended in the family of Charleston merchant William Laughton Smith (1758–1812). His birth date suggests that he may have inherited the piece from his father Benjamin (1717–1812). Like most British double-case forms made during the second quarter of the eighteenth century, the bureau and cabinet is very architectural. Its pediment has parallels in British design books such as William Salmon’s Palladio Londinensis (1732) (fig. 33), and its interior features a writing compartment with a prospect door flanked by stop-fluted pilasters (fig. 34). The cabinet section is almost completely in the Ionic order, ornamented with a carved pineapple (fig. 35), floral rosettes (fig. 36), a Greek key frieze, and pilasters. Burnett’s hand is most evident in the modeling and shading of the rosettes on the pediment, which relate very closely to those on the stair brackets of the pulpit in St. Michael’s Church (see fig. 15). The rosettes on the pediment are more sculptural, having fleurons comprised of three small petals with a Y-shaped opening (fig. 36) rather than a simple convex element in the center. The small rosettes on the Ionic capitals (fig. 37) are almost identical to those on the pediment. Each of the small petals forming the tiny fleurons has three short shading cuts that converge at the base.[10]
The Smith bureau and cabinet is one of the most sophisticated examples of American case furniture from the 1750s. It follows contemporary London practice in having full-bottom dustboards, thin drawer frames and bottoms, delicate dovetail joints, exotic veneers, and moldings that are attached with glue rather than nails. The cabinet section also has details found in the Savage and Cooper houses, including Greek key frets and engaged pilasters. During this period, cabinetmakers and carvers often made their products conform to the specifications of patrons who wanted their furniture to resonate with their interiors.
A desk-and-bookcase that may have descended in the Porcher and Hayward families of Charleston (fig. 38) has engaged pilasters with Ionic capitals that are similar to those on the Smith bureau and cabinet (figs. 37, 39). Both sets of capitals have central rosettes and volutes with small leaves, but the carved details on the bookcase are slightly larger and more clearly defined. The scallop shell rising from the plinth of the tympanum is one of the most sculptural furniture ornaments attributed to Burnett’s shop (fig. 40). Its simple outline and naturalistic convex and concave lobes appear restrained when compared with the deeply modeled, and often gilded, shell ornaments found on contemporary English case pieces. Other than the “leaf grass” molding on the inner edges of the door stiles and rails, none of the carving on the desk-and-bookcase was gilded. The fret on the frieze of the cornice is a smaller version of that on the staircase in the Cooper house. The former was chopped with gouges, whereas the latter was cut with a fret saw. This “figure-eight” pattern is common on Charleston furniture and architecture from the last half of the eighteenth century.[11]
The latest case piece with carving attributed to Burnett’s shop is a dressing chest and cabinet that descended in the Custis and Washington families of Fairfax County, Virginia (fig. 41). It has a broken-scroll pediment with a Greek key frieze, and may have had a pineapple ornament like the one on the Smith bureau and bookcase. The original rosette on the right scroll molding (fig. 42) is slightly more complex than those illustrated in figures 15 and 36, but its four-petal fleuron is similar to those on the metopie flowers in the Savage and Cooper houses (figs. 25, 29).[12]
In addition to having carving associated with Burnett, the desk-and-bookcase, bureau and cabinet, and dressing chest and cabinet appear to be from the same cabinet shop. The sequence of moldings comprising their cornices and friezes is virtually identical, and their case construction is very similar. Although the identity of the cabinetmaker remains a mystery, Burnett may have had a business relationship with Robert Deans and Thomas Elfe—the two cabinetmakers that appraised his estate. Deans was a Scot who worked in Charleston from 1750 to 1764 and may have been involved in the construction of St. Michael’s Church. Around 1758 he and Charleston carpenter Benjamin Baker submitted a proposal to the commissioners of the church for “undertaking and finishing the inside work.” Although there is no specific evidence connecting Deans to the aforementioned furniture, the closest parallels to the bureau and cabinet are from Scotland. A similar case piece appears on the engraved billhead used by Edinburgh cabinetmaker Francis Brody. Thomas Elfe was one of the city’s most successful cabinetmakers, working from about 1745 to 1775. His account books for the years 1768 to 1775 indicate that he produced elaborate and expensive case forms, but no furniture can be definitively linked to his shop.[13]
A sideboard table altered during the nineteenth century (fig. 43) is the only other piece of Charleston furniture with carving attributed to Burnett. The acanthus leaves on the knees emanate from scroll volutes on the knee blocks (fig. 44) rather than descending from the base of the leg stile as they do on most Low Country tables and chairs. Like the carving on the stair brackets of the pulpit in St. Michael’s Church (fig. 15), the foliage on the table stands in high relief. Although different in basic design, the leaves on the table and brackets also have similar outlines, surface contours, and shading cuts. The feet of the table are equally distinctive in having subtly modeled knuckles, no webbing, and relatively tall balls; however, it is impossible to determine whether they represent the work of Burnett or another carver employed by the cabinet shop that made the piece.[14]
Like all of the carvers active in Charleston before him, Burnett had little competition in his trade. The only other carver known to have worked in the city during the 1750s was Henry Hardcastle, who emigrated from New York in 1755 and died the following year. Unlike Hardcastle, Burnett left a strong imprint on the city’s material culture. His surviving work documents a developing taste for furniture and architectural carving that eventually reached its peak in the 1760s and early 1770s with the arrival of artisans from the upper echelon of London’s carving trade.[15]
*This article is the first in a series that attempts to complete work on Charleston carvers begun by the late John Bivins, Jr. Had he lived a few more months, John would have included this research in his and Bradford Rauschenberg’s landmark publication The Furniture of Charleston, 1680–1820. The Chipstone Foundation is indebted to Anne McPherson and the Museum of Early Southern Decorative Arts for allowing American Furniture to present this material.
J. Thomas Savage, “The Low Country,” in Ronald L. Hurst and Jonathan Prown, Southern Furniture, 1680–1730: The Colonial Williamsburg Collection (New York: Harry N. Abrams, 1997), pp. 23–25; and Bradford L. Rauschenberg and John Bivins, Jr., The Furniture of Charleston, 1680–1720, 3 vols. (Winston-Salem, N.C.: Museum of Early Southern Decorative Arts, 2003), 1: 51–52. As quoted in Savage, “The Low Country,” p. 24.
Savage, “The Low Country,” p. 25. For more on Drayton Hall, see Lynne G. Lewis, Preliminary Archaeological Investigation at a Low Country Plantation (Charlottesville: University Press of Virginia for the National Trust for Historic Preservation, 1978). Margaret B. Pritchard, “John Drayton’s Watercolors,” Antiques 163, no. 1 (January 2003): 166–73.
Rauschenberg and Bivins, The Furniture of Charleston, 3: 901–2.
Ibid., 3: 1286–87; 1: 263–64, fig. CT-34; 1: 257–59, fig. CT-30. A sideboard table by the same carver and cabinetmaker who produced the Ladson example is illustrated in vol. 1, p. 260, fig. CT-31. It has a history of descent in the Matthews and Peronneau families of Charleston. The other chair, which has carved knees and gadrooned molding attached to the rails, is illustrated in Edward Wenham, Collectors Guide to Furniture Designs (English and American) from the Gothic to the Nineteenth Century (New York: Collectors Press, 1928), p. 28.
Rauschenberg and Bivins, The Furniture of Charleston, 3: 928–29. All of the figures cited are in Charleston currency. From 1758 to 1762 the exchange rate between England and South Carolina was approximately 7:1. John J. McCusker, How Much is That in Real Money? A Historical Commodity Price Index for Use as a Deflator of Money Values in the Economy of the United States (Worcester, Mass.: American Antiquarian Society, 2001), p. 69.
In 1754 Burnett submitted a bill for unspecified work totaling £200. The Corinthian entablature noted in Burnett’s bill of July 5, 1757, included ninety feet of egg-and-tongue bed molding valued at five pence per foot (£22.10), ninety feet of “hanover point” molding at five pence per foot (£22.10), ninety feet of a smaller or less intricate “hanover point” molding at three pence per foot (£16.17.6), and ninety feet of beaded molding at two shillings six pence per foot (£11.5). The seventy-two modillions cost thirty-six pounds, or ten shillings each. (Rauschenberg and Bivens, The Furniture of Charleston, 3: 928.)
As transcribed in ibid., 3: 928–29.
As transcribed in ibid., 3: 929. On January 31, 1774, the South Carolina Gazette reported: “The same Day [January 24] died very suddenly, Mr. Samuel Cardy, the ingenious Architect, who undertook and completed the Building of St. Michael’s Church” (Beatrice St. Julien Ravenel, Architects of Charleston [1945; reprint, Columbia: University of South Carolina Press, 1992], p. 32).
Jonathan H. Poston, The Buildings of Charleston: A Guide to the City’s Architecture (Columbia: University of South Carolina Press for the Historic Charleston Foundation, 1997), pp. 80–81, 236–64. The Savage House is more commonly referred to as the Branford-Horry House, and the Cooper House is more commonly known as the Thomas Bee House. Bee was an attorney, planter, delegate to the Continental Congress, and judge. He owned the house from 1771 to 1799. The author thanks J. Thomas Savage for these references.
Rauschenberg and Bivins, The Furniture of Charleston, 1: 84–88.
Ibid., 1: 88–92.
Ibid., 1: 92–95.
Ibid., 3: 963–65 (Deans); 3: 995–1003 (Elfe); 1: 84–88.
Ibid., 1:272–74, fig. CT-40.
For more on Hardcastle, see Luke Beckerdite, “Origins of the Rococo Style in New York Furniture and Interior Architecture,” in American Furniture, edited by Luke Beckerdite (Hanover, N.H.: University Press of New England for the Chipstone Foundation, 1993), pp. 15–39.
